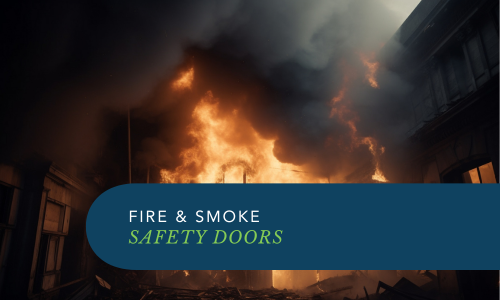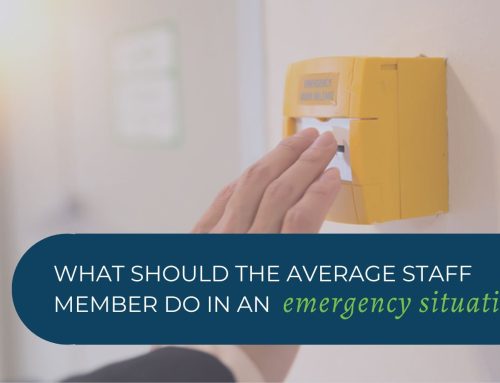When we think about fires in buildings- our workplaces, hospitals, shopping centres, we think of people grabbing extinguishers, Fire Alarms activating, sprinkler systems activating & fire hoses being rolled out. But part of the installed fire safety equipment that is in place in many buildings, is something that goes mostly unnoticed, our passive fire protection. Components or systems of a building or structure that slows or impedes the spread of the effects of fire or smoke without system activation, and usually without movement. Fire & smoke safety doors help reduce the spread of fire and/or smoke between areas. These two types of doors are different and do not fulfill the same roll.
Smoke Doors
Smoke doors are designed to prevent smoke moving from one side of the door to the other. The cooler smoke and toxic gases, if unimpeded will rapidly spread through the building, threatening people and property some distance from the fire. Smoke doors provide a physical barrier that restricts the spread of smoke, assisting with the occupant evacuation by ensuring egress routes remain clear and tenable.
- Smoke door leaves (the actual door, not including hinges, etc) are solid-core and at least 35 mm thick or are capable of resisting smoke at 200°C for 30 minutes.
- The leaves are fitted with smoke seals.
Fire Doors
A fire door consists of what is called a “doorset” which includes:
- the door leaf
- the door frame : including the fire or smoke seals, door hardware, and the structure that holds the fire door assembly in place.
Fire doors are required to have a fire resistance level (FRL) and all fire door installations require the fire door to be fitted with a compliance tag to the fire door and door jam. This level lets you know how long the door is rated for with a fire.
For example, a fire resistance level can be 120/120/60 this means the following:
- Structural Adequacy: Meaning the wall will remain vertical and support the load for at least 120 minutes. (Where the door & frame is in a load bearing wall.)
- Integrity: The wall will inhibit flames passing through the wall for at least 120 minutes.
- Insulation: The door will provide insulation, so the other side of the door does not increase in temperature for at least 60 minutes.
Another example of a fire rating level is -/60/30. The dash represents that the structural adequacy is a non-load bearing door however the fire door provides integrity and insulation.
The compliance tag will display the following information:
- Number of performance (Australian standard)
- Fire Resistance Level
- Year of Manufacture
- Serial Number
- Name of Manufacturer
Example of a fire door Fire Rating Level compliance plate:
Fire door sets can be made from a range of materials, most commonly:
- Aluminium- This is a good choice for doors that need to be lightweight or for applications where a high standard of hygiene needs to be met. Aluminium also provides good weather protection for doors that are installed in external walls.
- Steel- Steel is incredibly robust and strong, often outlasting the building it is installed into. In addition to high fire performance, steel offers excellent security.
- Glass. Fire rated glass offers a number of benefits for modern building designs which want to retain a high aesthetic standard while meeting fire safety regulations.
Fire doors play an important role in creating safe passageways for people to escape the building. By slowing the spread of fire, they also give the fire brigade and emergency services more time to get to the scene and control the fire. When closed, fire rated doors slow down the spread of fire and smoke. They help compartmentalise the building to contain fire & smoke in the affected area.
The primary Australian Standards relating to fire doors are AS1851 and AS1905. Coupled with these standards, the Building Code of Australia (BCA) has specific regulations, especially concerning signage on fire doors. Complying with these standards and regulations is not merely a legal requirement but is essential for building and occupant safety.
In commercial settings, the placement of fire doors is important. They are often positioned strategically along escape routes such as stairwells, corridors, and other key egress points. By targeting these areas, we can provide a safe path for building occupants to evacuate, while preventing the fire from progressing along these escape routes. They can make the difference between controlled and catastrophic situations.
Everyone wants to go home safe from work. Maintenance & regular evacuation drills will allow people to become familiar with the doors, their location, how they are activated and the importance of those “Do Not Obstruct” signs.
So let’s read those evacuation diagrams, become familiar with your closest and safest exits, away from the fire and keep your workplace safe.
Click the following links for more information on Evacuation Diagrams and Emergency Training.
For questions, or to speak with one of our Trainers & consultants, get in touch today.
GET IN TOUCH
Are you ready for peace of mind that your workforce is as safe and prepared as possible?
With a dedicated team of staff ready to help you meet compliance requirements and improve the overall safety of your workplace, all you need to do is get in touch.
Request your free audit today!




