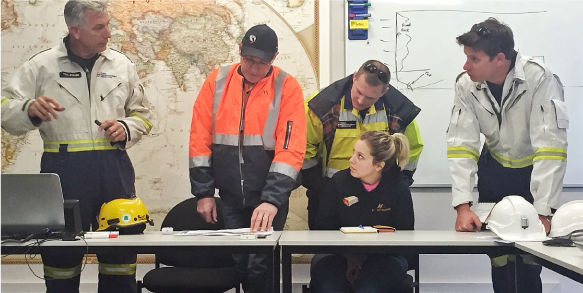Evacuation Diagrams For Childcare Centres
Childcare centres need to be prepared for any emergency situation. One important preparation measure is to create evacuation diagrams for the centre. This page discusses the importance of evacuation diagrams and tips on creating them. These diagrams can help keep children safe in the event of an emergency. Childcare centres should ensure that they are up-to-date and accurate.
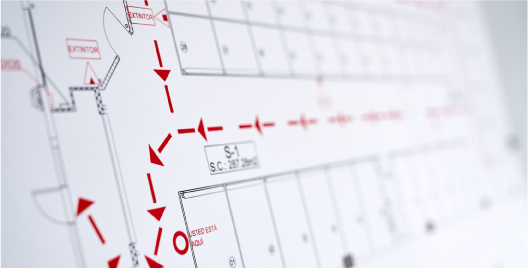
What are Evacuation Diagrams?
Evacuation diagrams are illustrations that show the layout of a building and how people should evacuate in the event of an emergency. They can help to ensure that people evacuate safely and quickly. They are especially important in large buildings or complexes, such as schools, hospitals and childcare centres.
Why are Evacuation Diagrams Important?
Evacuation diagrams are important because they help people to know what to do in an emergency. The diagrams help people to find the exits quickly. They also help people to know where to go when they leave the building.
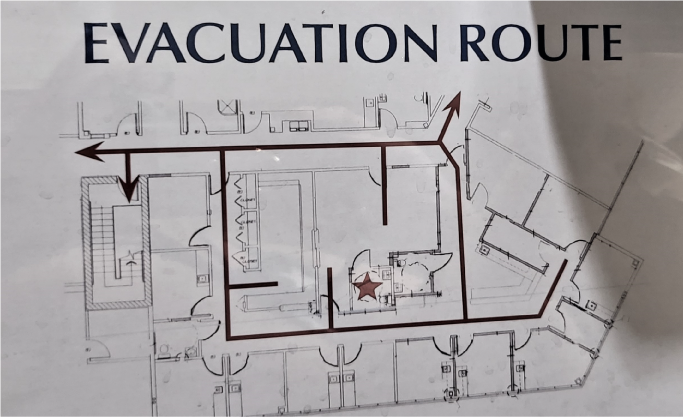
Things to Consider When Preparing an Evacuation Diagram
When preparing an evacuation diagram, there are several things to consider. The following are some tips:
- The diagram should be easy to understand.
- The diagram should be clear and concise.
- The diagram should be up-to-date and accurate.
- The diagram should be accessible to all staff and children.
- The diagram should be reviewed regularly and updated as necessary

What is Included in the Diagrams in the Childcare Setting?
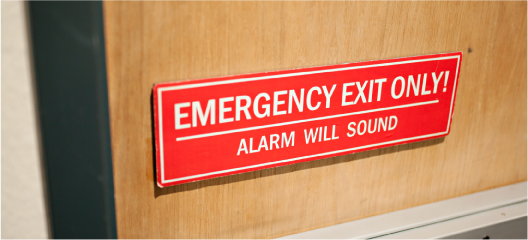
When creating evacuation diagrams for a childcare setting, it is important to consider what information should be included. Some of the most important items include:
- The location of the exits
- The route that people should take when evacuating
- Where the emergency equipment is
- Any other relevant information, such as the location of the fire alarm, etc
Where Should They be Displayed?
Evacuation diagrams should be displayed where they can be easily seen. They should be near the exits so that people can see them as they evacuate.
They should also be near emergency equipment, such as fire extinguishers and first aid kits.
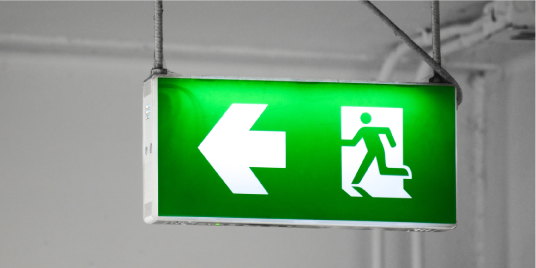
How Many Should Be Displayed?
It is a good idea to display multiple diagrams in a facility. This way, people can see them from different parts of the building.
The following are some of the resources on this topic:

AS 3745-2010: Planning for Emergencies in Facilities
(Text Only)
The Australian Standard AS 3745-2010 provides guidance on the preparation and use of evacuation diagrams in buildings. It covers the design and content of evacuation diagrams, as well as how they should be used in emergencies.

Building Fire Safety Regulations BFSR-2008
(Queensland Only)
The Building Fire Safety Regulation 2008 (BFSR-2008) is a Queensland regulation that sets out fire safety requirements for buildings. It applies to all types of buildings, including schools, hospitals and childcare centres.
One of the requirements of BFSR-2008 is that evacuation diagrams be prepared for all buildings. The diagrams must show the layout of the building and the location of the exits. They must also be displayed in a place where they can be easily seen.
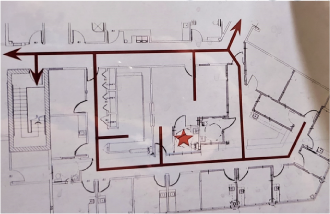
Education and Care Services National Regulations
(Regulation 97.4)
Regulation 97.4 of the National Regulations requires that evacuation diagrams be prepared for all buildings. The diagrams must show the layout of the building and the location of the exits. They must also be displayed in a place where they can be easily seen.
This is an important requirement, as these diagrams can help to keep people safe in the event of a potential emergency.
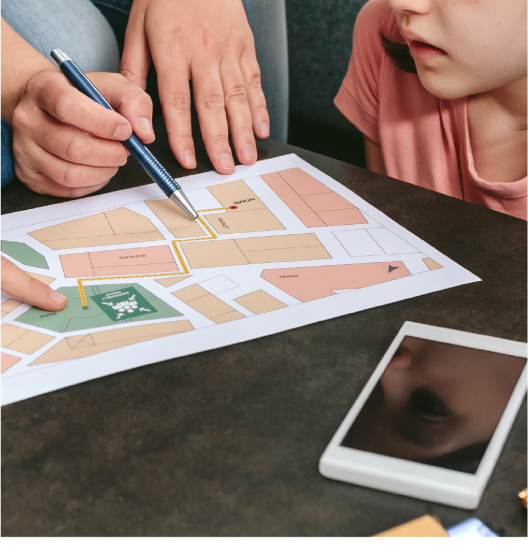
Emergency and Evacuation Procedures
An emergency may include a situation where the safety of the children in an early childhood centre is at risk. Some cases can include floods, wildfires or circumstances that call for the centre’s closure. Whenever an emergency arises, personnel should take every reasonable precaution. Early childhood education and care facilities must adopt policies regarding emergencies and evacuations.
To maintain effectiveness, emergency procedures in child care must have an individualised outline. The emergency plans should provide clearly-described directions for all nominated staff and educators to assist with any emergency situation. The list must contain the locations for fire apparatus, evacuation points and meeting points. Not only must evacuation plans be developed, but evacuation charts must always be displayed. The emergency procedures should also ensure that all regular drills are conducted.
Every early childhood service must prepare for, respond to and recover from an emergency.
Staff Training
Training the staff to follow procedures is vital. Children’s personnel must have extensive training in emergency skills so that they can provide support effectively in times of crisis. They must learn the proper operation of fire equipment, must have up-to-date first aid training certification, and need to be aware of specific policies and procedures in your childcare centre.
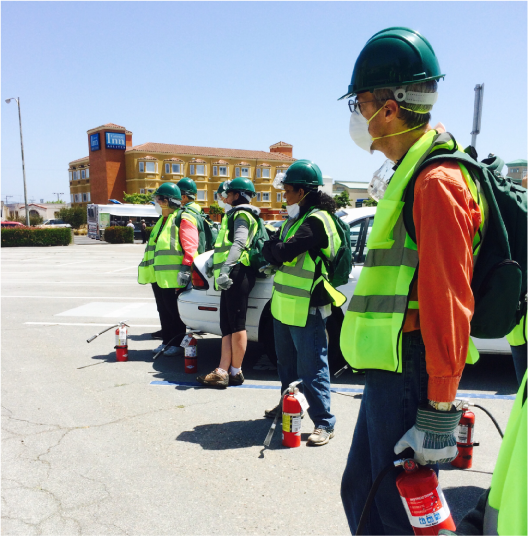
Hold Regular Drills
Emergency drills help keep panic at a minimum while ensuring the safest evacuation in the future for personnel as well as children. Repetition has a positive impact on children’s learning. You could tell people to walk instead of run, to be calm and to follow directions in the case of real danger. Plus, drill sessions also give you a better understanding of which areas of your plan need improvement.
When conducting an evacuation drill, the following procedures should be followed:
- All personnel and children should participate in the drill.
- The drill should be announced in advance so that everyone is aware of it.
- The drill should be conducted during normal operating hours.
- The drill should be conducted as if it were a real emergency.
- All exits should be used during the drill.
- The time taken to evacuate the building should be recorded.
- Debriefing should be conducted after the drill.
It is recommended that evacuation drills be conducted at least twice a year.
Emergency Management Plans (EMP)
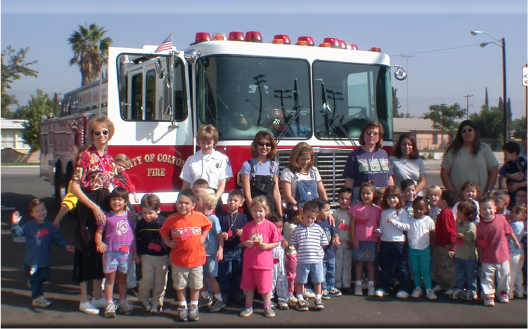
Emergency management plans (EMP) are vital for any organisation, and early childhood education and care facilities are no exception. An EMP is a comprehensive plan that outlines how an organisation will respond to and recover from an emergency. It includes key information such as:
- The organisation’s emergency response team
- How the team will be activated
- The roles and responsibilities of team members
- A communication plan
- An evacuation plan
- A recovery plan
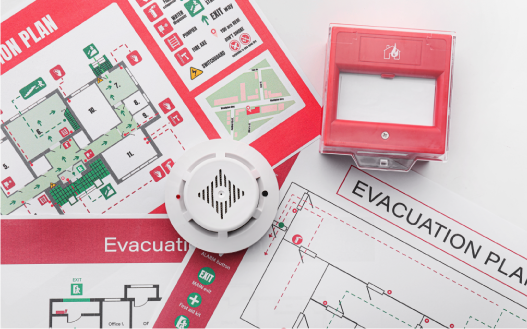
Every early childhood education and care facility should have an EMP in place. The EMP should be reviewed and updated regularly, and all staff should be familiar with it. In the event of an emergency, the EMP should be followed to ensure the safety of all those involved.
When developing an EMP, the following factors should be considered:
- The type of emergencies that could occur
- The location of the building
- The number of staff and children in the buildingThe number of staff and children in the building
- The age of the children
- The needs of any special needs children at the facility
- Any risks associated with the area of the facility
- The resources available to the facility
It is important to remember that an EMP is a living document that should be reviewed and updated regularly. In the event of an emergency, it is vital that all staff are familiar with the EMP and know what their roles and responsibilities are.
How can Evacuation Diagrams Help Keep Children Safe in the Event of an Emergency?
Evacuation diagrams are a crucial part of keeping children safe in an emergency. These diagrams provide a clear and easy to follow evacuation plan, ensuring that everyone understands what they need to do to get to safety. evacuation diagrams also help keep children calm in the event of an emergency, as they provide a sense of structure and order amidst the chaos.
In addition, evacuation diagrams can help childcare workers to quickly and efficiently evacuate a group of children, ensuring that everyone gets to safety in a timely manner. evacuation diagrams are an essential tool for keeping children safe in an emergency, and all childcare facilities should have them on hand.
How Often Should Your Diagrams Be Reviewed and Updated?
Evacuation diagrams are an important part of any emergency plan, and they must be reviewed regularly to ensure that they are accurate and up-to-date. Evacuation diagrams should be reviewed at least once a year and more frequently if there have been changes to the layout of the premises or the evacuation route.
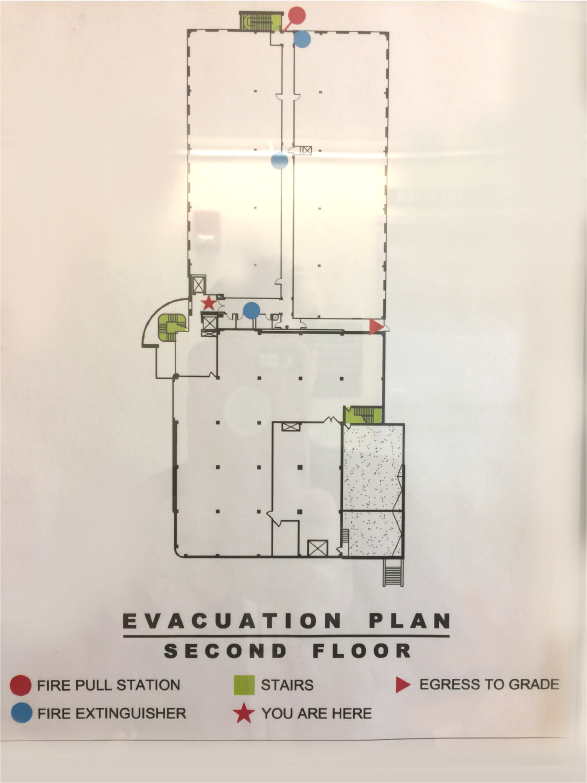
What Are Some Common Mistakes that Occur?
Many evacuation diagrams are created with the best of intentions, but they often fail to consider the realities of an emergency situation. In particular, evacuation diagrams for childcare facilities often have several common mistakes.

They often fail to account for different routes that may need to be taken depending on the location of the fire or other hazards.

They often fail to account for different routes that may need to be taken depending on the location of the fire or other hazards.

Many diagrams do not include a specific plan for dealing with children who are too young or too scared to evacuate on their own.
By taking these factors into account, childcare providers can create diagrams that will be more effective in the event of an emergency.
CALL OUR FRIENDLY TEAM
Workplace Emergency Management is based in Sydney, however, we service all of Australia so contact us today to improve your emergency management procedures and resources, and prepare your people to confidently handle any emergency situation.
Call us on 1300 831 694 to discuss your needs with one of our consultants today or use the quick contact form to request a quote.

