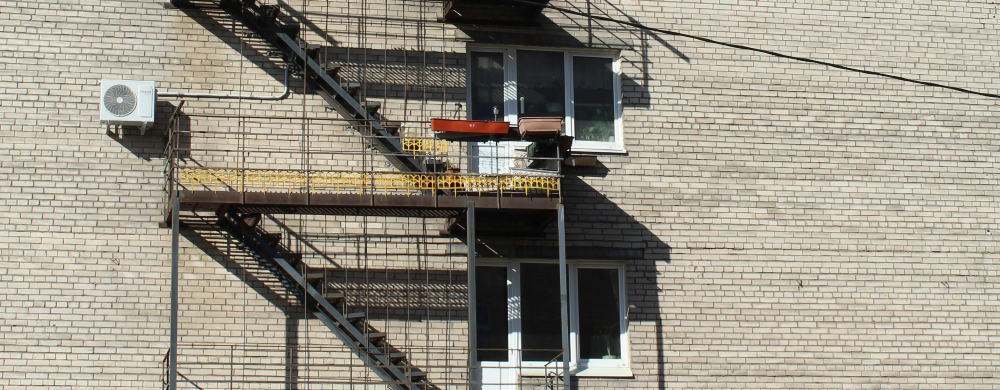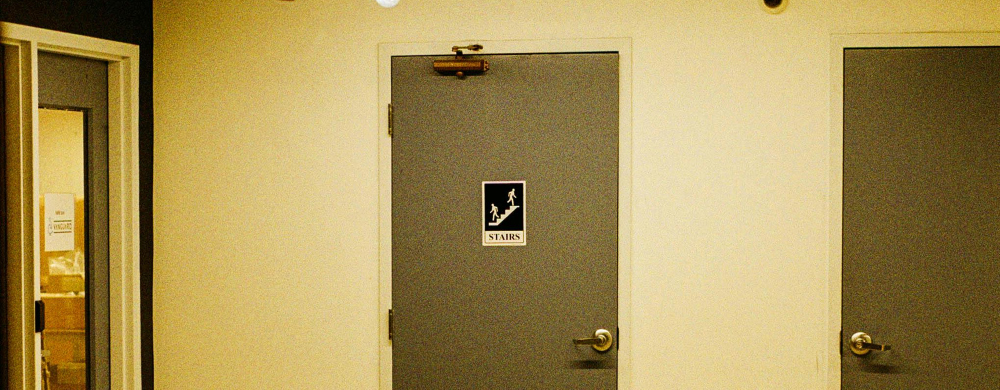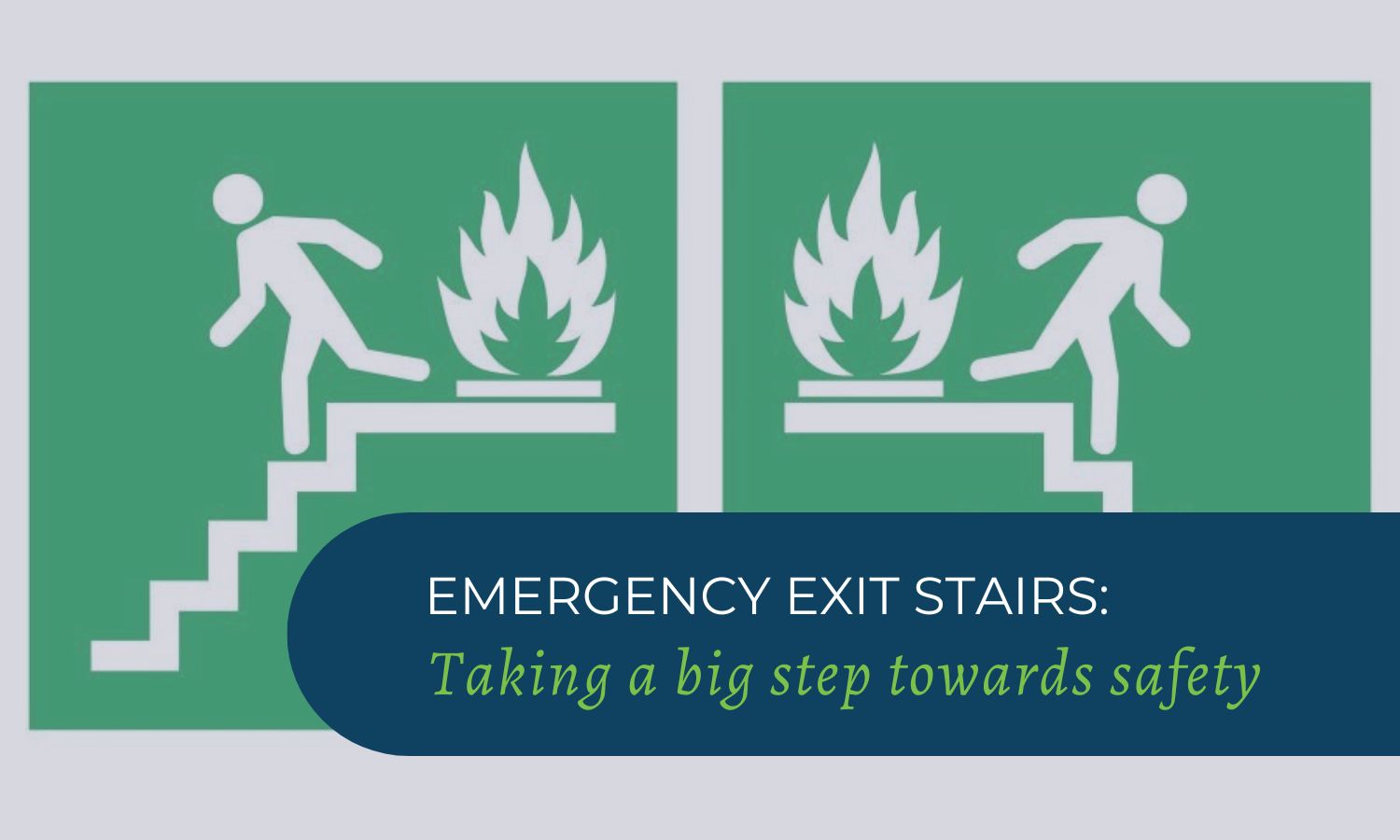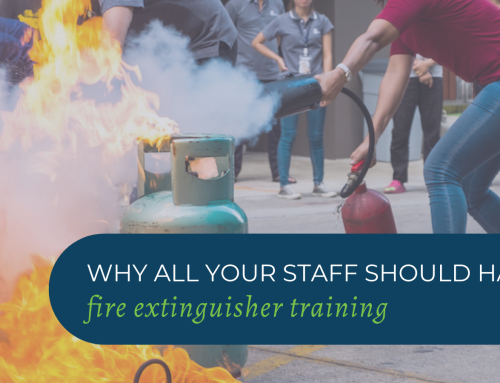Emergency exit stairs are a critical component of workplace safety. Properly designed and maintained, they can save lives during emergencies. This blog will explore the importance of emergency exit stairs, their design considerations, maintenance practices, and compliance with safety regulations.
The importance of emergency exit stairs
Emergency exit stairs provide a safe and efficient means of egress during an emergency. In the event of a fire, earthquake, or other emergency, quick and orderly evacuation is essential to ensure the safety of all occupants. Emergency exit stairs are designed to withstand heavy traffic and provide a direct route to safety.
Buildings in Australia must comply with the Building Code of Australia and workplaces must ensure that occupants can enter and leave the building safely. This is particularly critical in an emergency.
In comparison to some other countries, fire exit stairs in Australia require a certain level of accessibility (or ease of access) especially when the main purpose is for usage during an emergency for the safe evacuation of personnel, as well as providing access for emergency responders.

What makes for an effective emergency exit stairs?
In order to be as prepared as possible for the needs of everyone, the emergency plan must consider those needing extra assistance, as well as the responders assisting them. This helps people move through a stairway to an exit and/or a safe place inside or outside the building. Things like having a suitable handrail to hold is important for many people, including older occupants or people with some level of mobility limitations.
The ability to identify the edges of stair treads also aids people with low vision and provides great benefits for everyone. Ultimately, a high contrast to the tread’s edges will help to reduce slips, trips and falls in the stairs, the last thing one wants during an emergency evacuation. Some of the key safety elements to stairs include:
- That a handrail is installed in an accessible profile on each side of the stairs.
- The stairway should have a width beyond 1000mm, allowing for the movement of slower and faster people, and the contraflow of emergency services personnel; and
- Larger landings on each occupied level of the building, that have been designed as refuge areas for people who have difficulty using stairs, those who might need to rest, or those occupants who have a mobility disability and need assistance to evacuate the building.
The evacuation of aged care residents requires special consideration due to their medical conditions and physical restrictions. Schools have restrictions as well; they must have a dual function allowing both general movement for school use and circulation in emergencies. Primarily in these institutions, stair treads must have a slip-resistant surface and a luminance contrast. All providers of aged care services and schools are required to undertake emergency management and have an evacuation plan in place based on their State or Territory requirements and the requirements outlined in Australian Standard AS3745-2010.

In an emergency, the Fire Exit stairs will likely be used by occupants as a means of escaping the building. For this reason, most fire stairs will be constructed to allow occupants time to safely leave the building. Moreover, they could be used as a refuge for less mobile occupants who need assistance to evacuate.
It is a requirement of any employer and their management team to ensure that the stairs in the premises are compliant with all relevant WHS codes, standards, and legislation and that the stairs in any building remain clear of obstructions and readily available for use in an evacuation should an emergency situation arise.
Workplace Emergency Management can help your business to prepare facility-appropriate Emergency Plans, Evacuation Plans and Fire Safety Training that factors in the stairs and other Safety concerns in your facility helping to keep everyone safe.
Contact our friendly team members on 1300 831 694 to find out more about what we offer and how we can help.
GET IN TOUCH
Are you ready for peace of mind that your workforce is as safe and prepared as possible?
With a dedicated team of staff ready to help you meet compliance requirements and improve the overall safety of your workplace, all you need to do is get in touch.
Request your free audit today!



