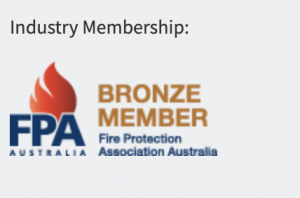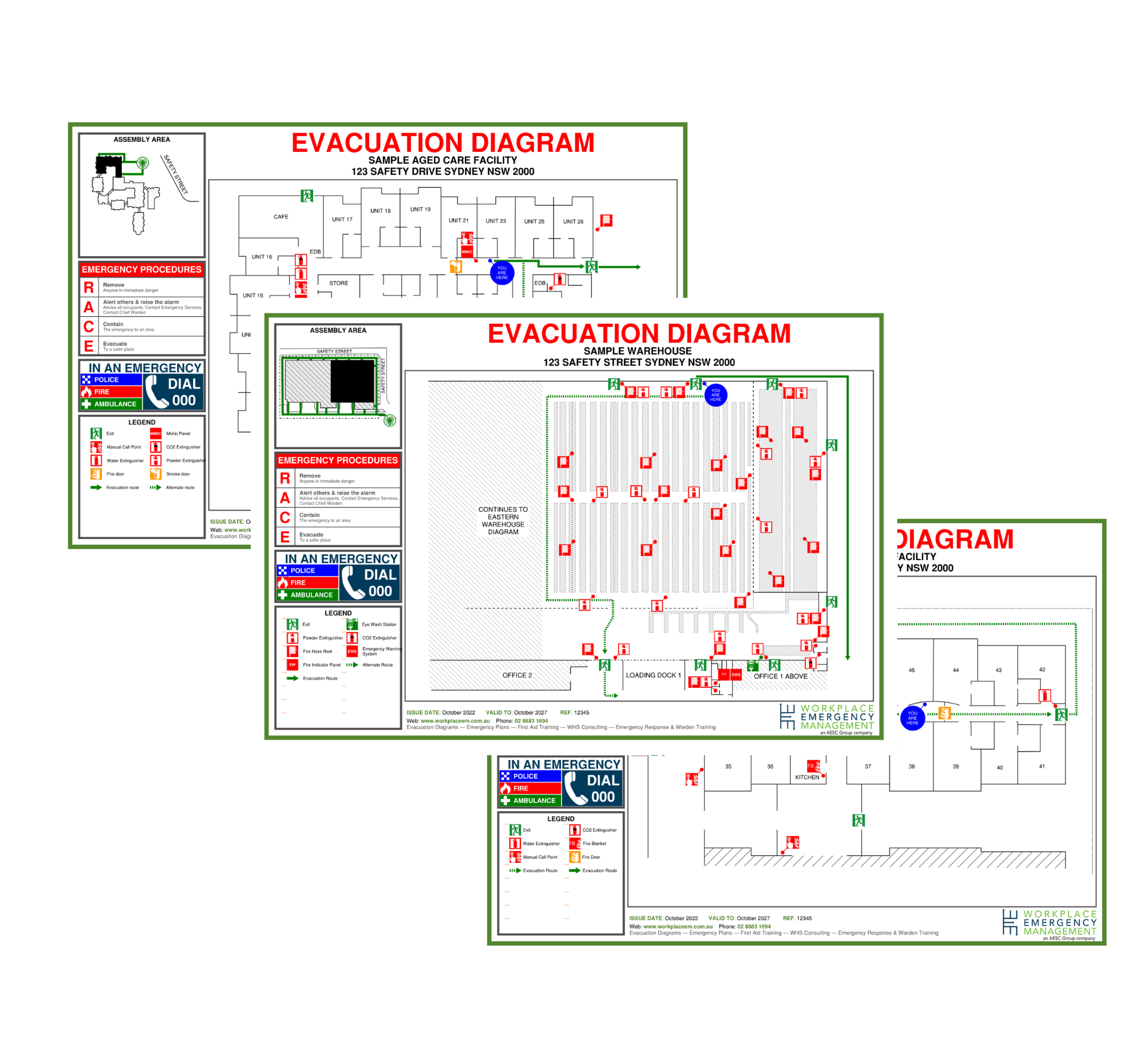Evacuation Diagrams
If you need evacuation signage or emergency diagrams, Workplace Emergency Management can assist. Our team are specialists in providing individually designed Fully Compliant Emergency Evacuation Diagrams – AS3745 – 2010, Emergency Signage, Fire Evacuation Diagrams, Site Maps, and Emergency Maps.
Servicing Australia wide for over 15 years we know how to take Emergency Evacuation Management off your plate. We will provide you with the clear and precise emergency evacuation diagrams you require to help keep your workplace safe.


Enquire Today!
Emergency Evacuation Diagrams
Evacuation Diagrams (also known as Fire Evacuation Diagrams, Emergency Exit Diagrams, Evacuation Map or Plans) are a requirement in all workplaces. Workplace Emergency Management takes care of the whole process of developing a clear, comprehensive and compliant Evacuation Diagram for you and your facility – no matter if you are big, small or in between. We support your business with the following evacuation documentation:
What makes us different?
Why Choose Workplace Emergency Management?
Fast turnaround on tailored emergency management plans.
A simple, 10-step process, all taken care of.
Local Consultants, nationally backed. Personalised service.
Compliant with Australian Standard.
Experience across all industries and facilities.
We support and service all businesses across Australia, including:
- Aged Care Facilities
- Childcare Facilities
- Industrial Sites
- Commercial Properties
- Short Term Accommodation Properties
The purpose of an Evacuation Diagram is to:
- Prepare people prior to an emergency by providing a pictorial representation of the facility and its emergency information
- Guide people to safety in an emergency with a clear emergency map
- Identify the location of emergency equipment (alarms, fire extinguishers, fire hose reels, first aid points, warden phones, hydrants, etc.)
- Identify the location of emergency and fire exits
- Identify the location of assembly areas, holding and communication points
- Identify communication and emergency contact information
- Identify emergency procedures
- Provide orientation of where you are in relation to the diagram (and therefore, the emergency equipment, exits, etc.)
Workplace Emergency Management liaise with you to develop and produce a compliant Evacuation Diagram for your facility (or Diagrams for larger facilities) that clearly shows all workers and occupants the routes for evacuation in an emergency, the locations of exits, assembly areas and emergency equipment, and where the viewer is located within that facility.
We assess how many diagrams are required for your facility, as well as the most effective locations to install the diagrams so that everyone on your team is as familiar as possible with the information on the diagrams.
- Prepare people prior to an emergency by providing a pictorial representation of the facility and its emergency information
- Guide people to safety in an emergency
- Identify location of emergency equipment (alarms, fire extinguishers, fire hose reels, first aid points, warden phones, hydrants, etc…)
- Identify location of emergency and fire exits
- Identify location of assembly areas, holding and communication points
- Identify communication and emergency contact information
- Identify emergency procedures
- Provide an orientation of where you are
Workplace Emergency Management service businesses of all sizes and industries with their Evacuation Diagrams in Sydney, Melbourne and across Australia.
If your business is based in Sydney or Melbourne and you require a review and implementation of comprehensive, compliant evacuation maps, evacuation signage, and emergency and fire evacuation diagrams, get in touch with our team today.
Our 10-Step Process:
The 10 step process will be completed in approximately 14 days for average-sized facilities, however Workplace Emergency Management will assess the job and provide an estimated time of completion. The entire process is completed by the same Workplace Emergency Management consultant, so you’ll be working with someone who really gets to know your facility and its needs.
1.
Complete package quote & confirmation
Workplace Emergency Management will quote a complete packages and clearly identify all services – there will be no hidden extras
2.
Plans & investigation
Your consultant will contact you for any plans and information you have of the facility. The consultant will perform searches to establish orientation, hazards, distances, other structures, emergency likelihood and neighbours. The consultant will also consult with the Emergency Planning Committee, research required emergency information for the evacuation diagrams and prepare a checklist/ questions for the onsite visit.
3.
Onsite Visit
Your consultant will arrange a suitable time to visit your facility and complete the following tasks:
- Design floor or area template/templates
- Locate, inspect and document onsite emergency equipment
- Inspect onsite assembly area
- Inspect means of egress and exits
- Inspect placement of Evacuation Diagrams
- Basic compliance and life safety assessment
- Consult with Emergency Planning Committee
4.
Template Development
Your consultant will develop emergency evacuation diagram/diagrams template and pass through internal checking process.
5.
First Draft
First draft will be sent to customer for approval and if any changes are required will be made and sent back to customer. We only move from this step once the customer is happy with the diagram(s).
6.
Orientation Development
Your consultant will develop emergency evacuation diagrams that are orientated, identify “you are here” and pass through internal checking process.
7.
Second Draft
Completed draft evacuation diagrams will be sent to customer for approval and if any changes are required will be made and sent back to customer for final approval. We only move from this step once the customer is happy with the diagram(s).
8.
Printing
Evacuation Diagrams will be printed after a final review from the consultant.
9.
Delivery
Evacuation diagrams will be delivered to the facility, either by post or by the consultant.
10.
Installation
Evacuation Diagrams are ready for installation.
Workplace Emergency Management stores a copy of the Evacuation Diagram in case it is required for future use (e.g. reprint or changes to the facility, etc.).
It is a requirement under Australian Standard 3745-2010 Planning for Emergencies in Facilities, that Evacuation Diagrams are reviewed every five years. Workplace Emergency Management will contact you and inform you when that time is reached, so you do not have to keep track. In most cases emergency and fire evacuation diagrams will only require slight modifications and a reprint; your consultant will assess if more in depth modifications are required and advise you of what will happen next.
The development of Evacuation Diagrams is always in accordance with Australian Standard 3745-2010 Planning for Emergencies in Facilities.
Locations we cover in Australia include:
- Evacuation Diagrams Sydney
Evacuation Diagrams Melbourne
Evacuation Diagrams Brisbane
Evacuation Diagrams Perth
Evacuation Diagrams Adelaide
FREE Emergency Management Checklist for Workplaces – CLICK HERE TO DOWNLOAD
GET IN TOUCH
Don’t leave your workplace safety to chance. Ensure your facility is fully compliant with AS 3745-2010 and prepared for any emergency. Contact our expert team today for tailored solutions, professional guidance, and fast turnaround times. Together, we’ll make your workplace safer and more secure. Act now to protect what matters most!
