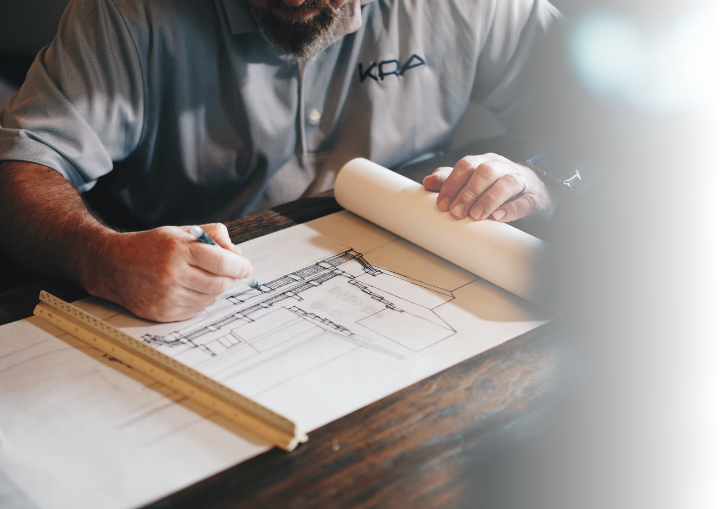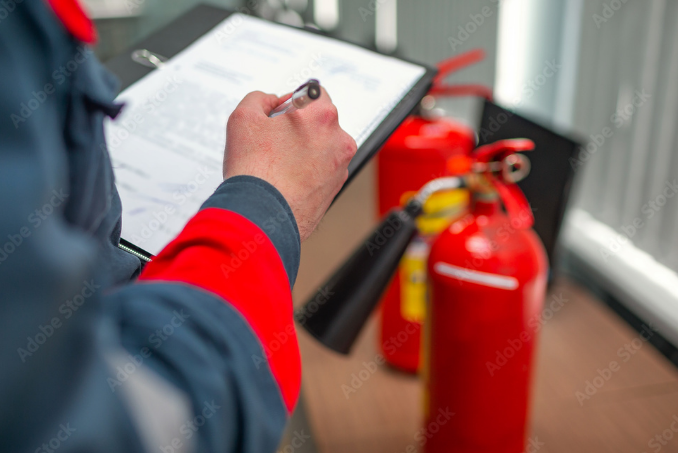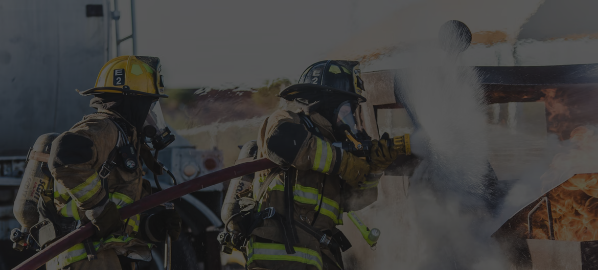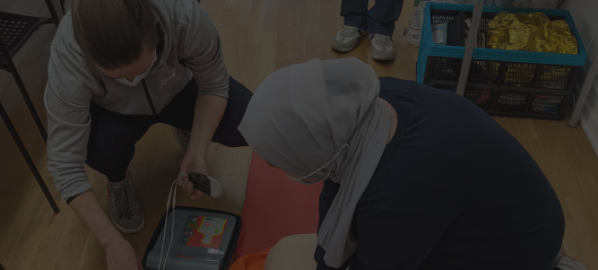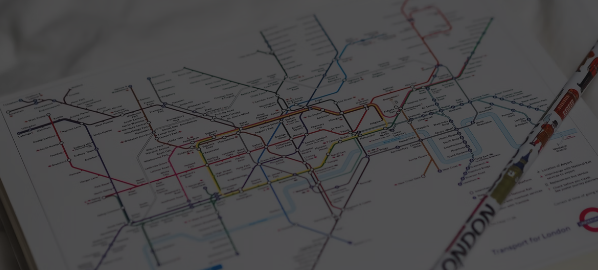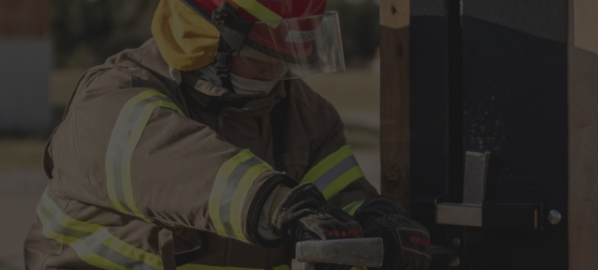Evacuation Diagrams
Sydney
WHS (WORK HEALTH AND SAFETY) Act – All workplaces are required to plan for emergencies. Evacuation diagrams may be a requirement within organisations in Sydney and New South Wales
The purpose of an evacuation diagram is to educate staff in an effort to prepare them before an emergency arises, not during. This will enable staff to respond dynamically to an emergency situation
Workplace Emergency Management will take care of your entire Evacuation Diagram implementation, from initial consultation through to roll out and ongoing compliance, so you don’t have to worry about a thing
Using our 10-step process, Workplace Emergency Management can have your evacuation diagram/s completed within 14 days (depending on the size of your organisation)
There are a number of legislative requirements for your organisation’s emergency management plan, of which our team can manage for you to ensure compliance
Workplace Emergency Management offer a range of additional services, including fire and emergency training, first aid training, development of comprehensive emergency plans and more
Get in touch with the Workplace Emergency Management team to discuss evacuation diagram services in Sydney and do your part to keep your workplace safe
The Purpose of an Evacuation Diagram
Evacuation diagrams, or evac plans, are one of the most common wall-features you will find in any workplace in Sydney. Often situated next to doorways and in thoroughfares, evacuation diagrams have a reputation of becoming part of the furniture; but they’re so much more than that!
Every workplace evacuation diagram is an informative tool, designed to educate staff on the layout of their facility and act as a continuous reminder of a workplace’s emergency information.
Many people are of the belief that an evacuation diagram is most frequently utilised in an emergency situation. While evac plans certainly are used to aid staff in locating emergency exits, equipment and of course, guide people to safety, their primary function is to aid in planning and preparing for an emergency before it arises, ensuring staff are dynamic in their handling of an emergency situation.
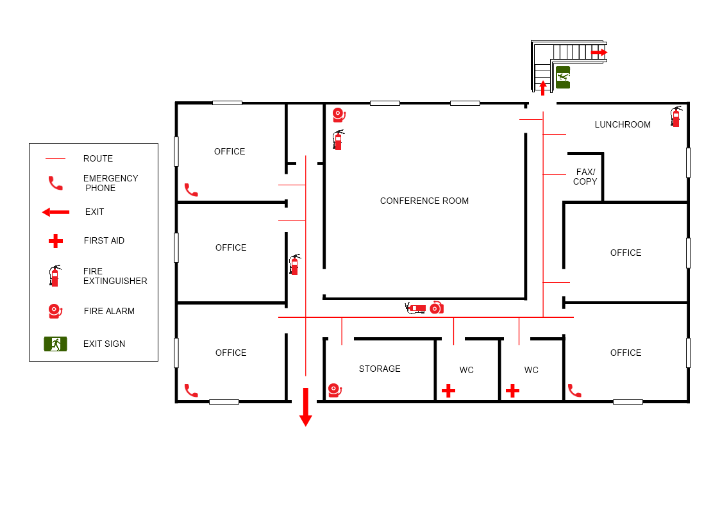
How we can help your Workplace
The Workplace Emergency Management team have more than 15 years’ experience in planning, designing and implementing evacuation diagrams in Sydney and regional New South Wales.
Our consultant will liaise with you to strategically develop and roll out your workplace’s evac diagram/s across your facility, regardless of the size of the organisation.
Each diagram will clearly display evacuation routes, the location of emergency equipment and emergency exits as well as where the staff member or visitor is located within the facility at the time that they’re viewing the diagram.
Additionally, the Workplace Emergency Management team will undertake a site visit to your premises (in the Sydney area) to identify exactly how many evacuation diagrams are required for compliance and safety purposes.
They will also pinpoint where each plan should be placed throughout the organisation to ensure optimum viewership across your staff pool.
From concept through to implementation and compliance, Workplace Emergency Management will take care of the entire process, so that you don’t have to.
Our process has been broken down into 10 simple steps and can be completed in 14 days, depending on the size of your organisation.
Our 10-step Evacuation Diagram Process
for Sydney organisations
Our 10-step Evacuation Diagram Process for Sydney organisations
Throughout the entire 10-step process of implementing your workplace evacuation diagram in Sydney, you will be liaising with the same, local Workplace Emergency Management consultant. This personal relationship will ensure that we get to know your organisation as best as we possibly can to deliver an outcome that is not only compliant but is thorough and tailored to your business’ operation.
1. Quote & Confirmation
Rest assured there are no hidden fees added to our initial quoted services. Our team will provide a comprehensive outline of the work to be completed and, upon your confirmation we will proceed to Step 2.
2. Plans & Investigation
Throughout this step, your consultant will liaise with you to obtain any existing plans or information you have on your facility. From here, they will be able to perform investigations to establish orientation, potential hazards, structures, distances, neighbours and emergency likelihood in your workplace. Additionally, your consultant will liaise with the Emergency Planning Committee, undertake research for the required emergency information for your specific diagram/s and prepare a checklist for their visit to your site.
3. Onsite Visit
During your consultant’s onsite visit, they will undertake the following works:
- Design floor/area templates
- Locate, inspect and document the emergency equipment you have onsite (fire extinguishers, blankets etc.)
- Inspect onsite assembly area
- Inspect means of egress (leaving the premises) and exits
- Identify the placement of your Evacuation Diagrams
- Assess basic compliance and life safety
- Consult with the Emergency Planning Committee
After this, the initial legwork is more or less complete, and your consultant will be able to come back to the drawing board (literally) to start designing your evacuation diagram/s.
4. Template Development
Your consultant will develop the emergency diagram/s ready for inspection through our internal checking process.
5. First Draft
A first draft will then be sent to you for approval. From time to time, changes are required and as such, your consultant will make the necessary changes and will only proceed with you are happy with the draft plan/s.
6. Orientation Development
Now your workplace evacuation diagrams have been designed, your consultant will move through each diagram to ensure they’re each orientated correctly. This will include additional markings outlined ‘You Are Here’. This step is also required to pass through our internal checking process.
7. Second Draft
Completed draft evacuation diagrams will then be sent back through to you for final approval. Necessary changes will once again be made and upon confirmation from you and your team, our consultant will proceed with the printing of your diagrams.
8. Printing
Final copies of your evacuation diagrams will be printed after one last review by your dedicated Workplace Emergency Management consultant.
9. Delivery
Depending on your whereabouts in the Sydney or Regional NSW area, your consultant will either hand-deliver your diagrams, or alternatively, you will receive your diagrams via post.
10. Installation
Once your evacuation diagrams have been delivered, they are ready for installation in their designated locations and your staff are now ready to run through familiarisation/training of their new evacuation diagrams! We can also provide professional installation if required.
Legislative Requirements for Evacuation Diagrams in Sydney
In NSW, workplaces may be required to comply with Australian Standard 3745-2010 when it comes to emergency management within their organisation, including their evacuation diagrams. In fact, there’s a whole section dedicated to evacuation diagrams in the standard. That’s because the implementation of evacuation diagrams in Sydney and NSW is crucial to the safety of staff, visitors and stakeholders alike.
There are a number of minimum requirements for your evac diagrams outlined in the standard. From visual inclusions, sizing and terminology through to colour, distribution and formatting, there’s a lot to cover.
Not to worry! That’s what our team are here for. Workplace Emergency Management undertake work every day to meet AS3745-2010 and are across all the necessary requirements to ensure your workplace is compliant, so you can rest easy knowing your emergency management plan is in capable, reliable hands.
For a run down on AS3745-2010, click here
Do you work in the educational and care services industry?
Workplace Emergency Management have a number of years’ experience developing and implemented emergency management procedures for educational facilities including pre-schools, who have a number of their own requirements to meet, in line with the Educational and Care Services National Regulations.
Not sure what this means for your business? Simply get in touch with our team to organise a consultation or to discuss further, or visit our Childcare Facilities page to read more about our tailored services for this industry.
Do you work in the educational and care services industry?
Workplace Emergency Management have a number of years’ experience developing and implemented emergency management procedures for educational facilities including pre-schools, who have a number of their own requirements to meet, in line with the Educational and Care Services National Regulations.
Not sure what this means for your business? Simply get in touch with our team to organise a consultation or to discuss further, or visit our Childcare Facilities page to read more about our tailored services for this industry.
Annual Fire Safety Statement
Each year, organisations and building owners may be required to submit an updated ‘Annual Fire Safety Statement’ to their local Council. Your Annual Fire Safety Statement is a certificate that shows your workplace has implemented the appropriate and necessary fire safety measures and procedures organisation-wide to comply with Australian Standards and ensures that your building complies with the Environmental Planning and Assessment Regulation 2000. We can provide the services required and sign off on the Emergency Procedures Fire Safety measure. We are an Accredited Fire Safety Practitioner in Emergency Procedures.
Need help implementing your entire Fire or Emergency Plan across your organisation? You can read more about this service we provide by click here
Need Evacuation Diagram services in Sydney? Get In Touch
The thought of implementing evacuation diagrams and emergency procedures into your workplace can seem daunting and sometimes, can feel like a mammoth task. The Workplace Emergency Management team are passionate about taking the stress and workload off your plate, giving you time to focus on other important aspects of your job. Let us take care of your Emergency Management. Let us take care of your workplace.
To organise Step 1 of the evacuation diagram process, simply head to our Contact page and fill in an enquiry form or give us a call on the number below. Our team are looking forward to working with you.
Other Services in Sydney
Take control of safety in your workplace by organising a wholistic emergency management package with our team. Other services include:
Fire Training
Emergency Training
Take control of safety in your workplace by organising a wholistic emergency management package with our team. Other services include:
Emergency Plan
Fire Warden Training
(provide Cardiopulmonary Resuscitation and Provide Basic Emergency Life Support)
First Aid Training
Fire Warden Training
Can’t find what you’re looking for?
Get in touch with our team to discuss individualised services designed to meet the needs of your staff and your facility.

