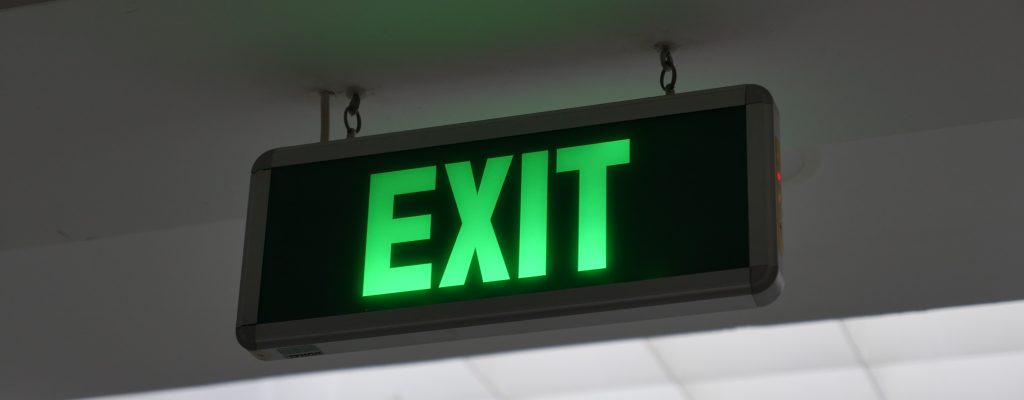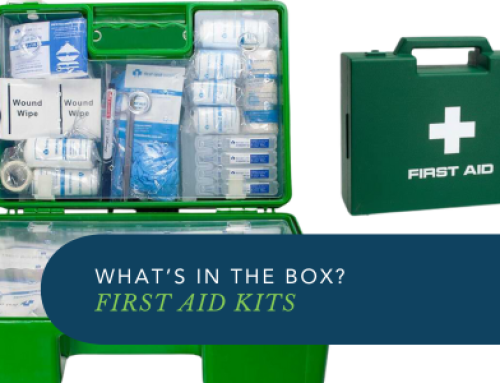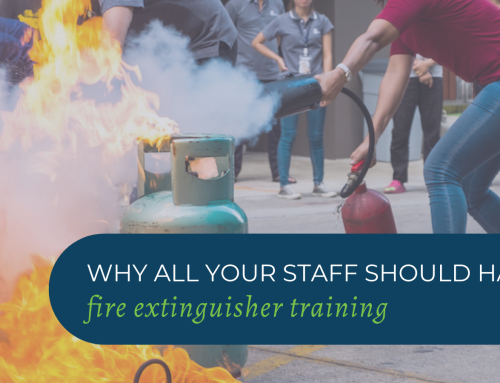In an emergency, it’s critical that people can evacuate the building quickly and safely.
Normal entry (and exit) doors are not usually designed for a large number of people to try and exit all at once, which can create a funnelling effect and could spell disaster in an emergency.
Many people trying to escape out of one small exit point at the same time is dangerous; people risk being trampled or otherwise injured, by not being able to evacuate the building in time.
You cannot just decide to call the front door of your building the emergency exit; there is so much more to consider.
Here is the essential information about emergency exit doors that any building owner needs to know.
Emergency Exit Regulations & Standards
The safety of employees and visitors is of utmost importance for any facility, and in the event of an emergency, it is critical to have well-designed and properly maintained emergency exits. To ensure compliance with safety standards and regulations, it is essential that any emergency exits in your facility adhere to the relevant requirements set out in the Work Health and Safety WHS Act. This includes compliance with the Building Code of Australia (BCA), which outlines the technical specifications for building design and construction, as well as the Managing the Work Environment and Facility Code of Practice.
The latter code provides guidance on how to manage risks associated with work environments and facilities, and it is essential to ensure that emergency exits meet its stipulations. It is important to note that this code may be called something slightly different in your state or territory, but the underlying principles and requirements will be largely the same. By adhering to these regulations and guidelines, you can help ensure that your facility is safe and compliant, and that your employees and visitors have a clear and safe path to exit in case of an emergency.
There are codes that your emergency exits must comply with
Any emergency exits in your facility must adhere to the WHS Act, the stipulations outlined in the Building Code of Australia (BCA), and the Managing the Work Environment and Facility Code of Practice (this code may be called something slightly different in your state or territory).
Types of Emergency Exit Doors
In this blog, we will be focusing specifically on the different types of exit doors that are used as part of emergency exits, although it is important to note that fire escapes and fire stairs can also form part of this category. When it comes to exit doors, there are three main types that are commonly used:

Fire Doors
These doors are made of material that is fire-resistant and often lead into fire resistant tunnels or stairwells or safer areas of the building.
The frame is also made from fire-resistant steel, affording a safe escape route when faced with fire.
Exit Doors
You’ve no doubt seen these doors when you visit a Shopping Centre or other public place.
They’re clearly marked with those instantly recognisable green and white ‘EXIT’ signs and are in easily accessible places for a quick exit when needed.
If an exit door doesn’t lead to a fire resistant stairwell or tunnel, it does not need to have a steel frame or be made of fire-resistant material.
Path of Travel Doors
These are the doors in escape walkways that lead to (or are between) an exit or fire doors.

What About Emergency Exit Signs?
Exit signs are an essential element of any emergency evacuation plan. They play a critical role in guiding people to safety in the event of an emergency, such as a fire or other hazardous situation. Properly placed and illuminated exit signs can help ensure that employees and visitors can easily and quickly identify the nearest emergency exit, even in low-light or high-stress situations. It is essential to ensure that exit signs are also in compliance with the relevant regulations and standards, such as those set out in the Building Code of Australia (BCA).
Regular maintenance and testing of exit signs are also crucial to ensure that they remain visible and functional over time. With our expert assistance and guidance, you can ensure that your facility’s exit signs are up to code and ready to guide people to safety when they need it most.
Fire Door Hardware Requirements
As outlined in AS1905.1, any hardware fitted to your fire door must be fire rated.
The includes the lock of a fire door; it must be fire-rated and able to self-latch.
You must also fit your fire door with a fire-rated automatic door closer, to stop heat, control smoke and to stall backdrafts from feeding a fire.
Propping open an automatically closing fire door is illegal, so to avoid being fined or prosecuted, ensure that you and your staff are aware it is never allowed.
In Summary: What You Need to Know About Emergency Doors
Here are some other vital things you should know about emergency exit doors:
- You must have the location of your emergency doors clearly marked on any evacuation diagrams of your facility (required as part of AS4083).
- There need to be signs that show which way to go to get to the emergency exit doors.
- Door handles or push bars should operate in one continuous motion so that people who are infirm or elderly, or have arm or hand related injuries can still open the door.
- The door leaf should swing in the direction of travel toward a external space.
- Each emergency exit door must be able to be nudged open, to allow anyone lugging someone who is unconscious or injured to reach safety easily.
- There can only be one lock per exit door, and it cannot be a key lock on the inside of the door.
- If the emergency exit door is in an area with large numbers of people, there must be a crash bar fitted to help counter the risk of crushing by a crowd.
The simplest way to ensure your emergency exit doors are compliant with all relevant WHS codes, standards and legislation is to have your building’s needs assessed by experts, and the doors fitted by a professional.

Commonly Asked Questions About Emergency Door
1. How many emergency doors do I need?
The number of emergency doors you require will depend on your environment and business. We can help you to identify your hazards and establish an emergency plan and diagram for your workplace. To learn more, book an assessment with our experts. Call us on 1300 831 694.
2. Can the front door be used as an emergency door?
Not necessarily, there are a lot of requirements. If it fits the requirements, you can make this an emergency exit door. We recommend booking an assessment with our experts. Call us on 1300 831 694 to book now.
3. Where can I get a diagram with my emergency doors market on it?
Workplace Emergency Management provides individually designed Fully Compliant Emergency Evacuation Diagrams – AS3745 – 2010, Emergency Signage, Fire Evacuation Diagrams, Site Maps and Emergency Maps.
4. How do I know if my emergency exit doors comply with WHS codes?
The best way to know if your emergency exit doors comply with the relevant WHS codes, standards and legislation is to have an expert assess your building’s needs. Contact us to learn more.
5. Is an emergency exit sign above the door sufficient?
When it comes to emergency exit signage, it’s essential to ensure that you have the right type of signs in the right places. While having an emergency exit sign above the door is a necessary component, it is not sufficient on its own. In an emergency, it may be difficult for people to locate the nearest emergency exit door quickly, especially if they are not familiar with the layout of the building.
This is where additional signage directing the way to emergency exits becomes crucial. By placing directional signs at key locations, such as hallways, stairwells, and intersections, you can help guide people to safety in a clear and efficient manner.
Workplace Emergency Management can help you ensure that your facility has the appropriate emergency exit doors, to help you keep everyone in your workplace safe.
If you are not sure whether your emergency exit doors are compliant? Arrange an assessment with Workplace Emergency Management.
Ensure the Safety of Your Workplace with Our Expert Assistance in Emergency Exit Compliance
Don’t wait until it’s too late to ensure the safety of your facility and its occupants. Give us a call today at 1300 831 694 to learn more about our comprehensive range of services for emergency exit doors, plans, training, and more.
Contact us now and take the first step towards a safer and more secure workplace.
GET IN TOUCH
Are you ready for peace of mind that your workforce is as safe and prepared as possible?
With a dedicated team of staff ready to help you meet compliance requirements and improve the overall safety of your workplace, all you need to do is get in touch.
Request your free audit today!



